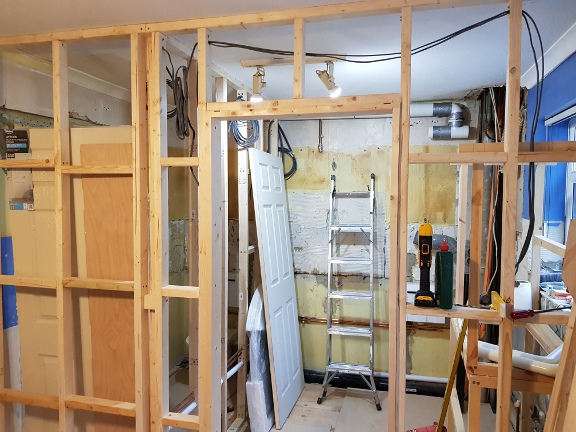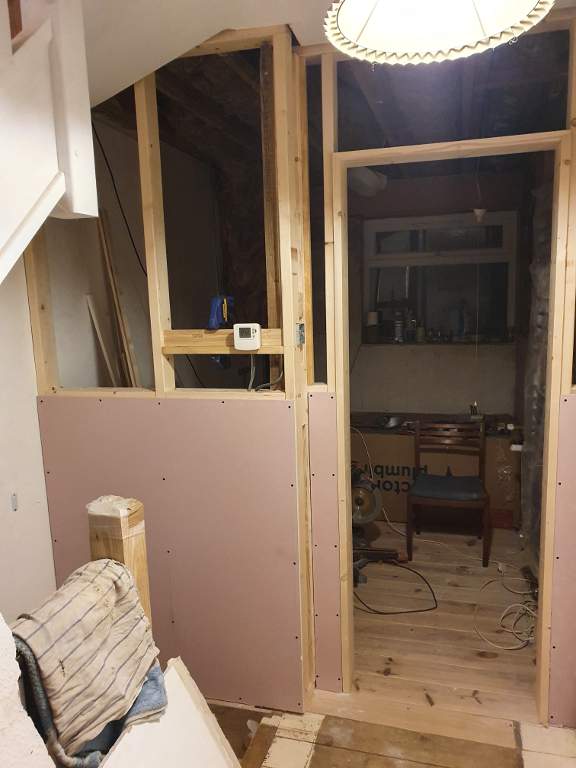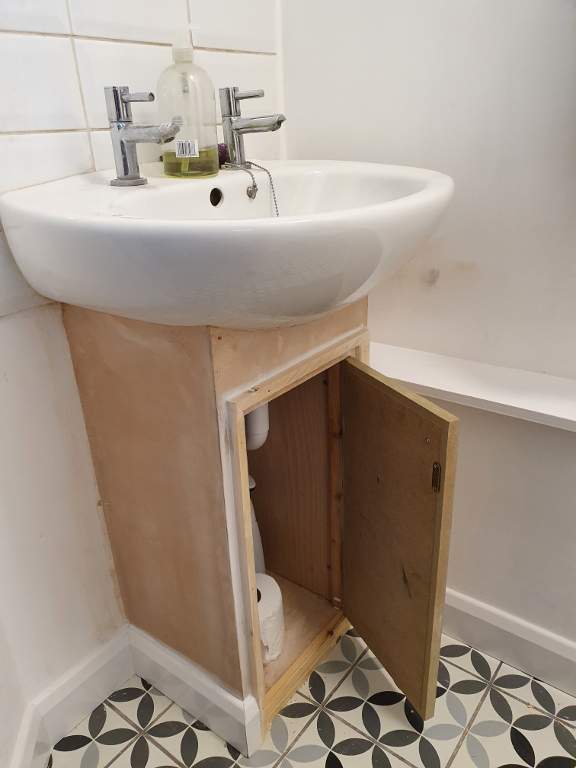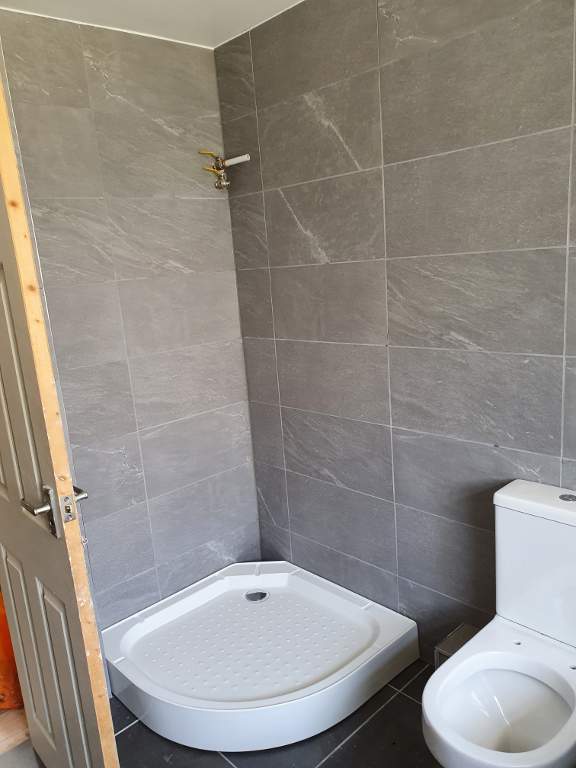Joinery and General Works
In this section I talk about some of the other jobs I have done which don't fall into one of the specific categories above.Joinery aka carpentry is concerned with the use of wood as a construction material. Quite a bit of wood has gone into our renovations, and while a lot of this generally is covered up and not directly on display like the kitchen units or worktops, that does not mean that it doesn't still have to be done fairly accurately. Chipped edges are usually not an issue, but if things are not plumb (i.e. leaning to one side rather than perfectly vertical), or do not line up or meet at the right angle, the error will tend to propagate and can only be hidden to a certain extent by whatever goes on top. Put another way, if the foundation you're building on is poor then you can't really expect the finished result to be any good either.
The studwork will generally consist of a floor and ceiling plate with verticals between them at centres anywhere between 400mm and 600mm. The closer the verticals, the more of them you obviously need and hence the greater the material cost, but the more solid the wall will be. In between the verticals you fit horizontal "noggins". Again in general the more the better, but as a minimum you need to think about the size of your plasterboard sheets and where the joins will be. Joins need to coincide with a vertical or noggin as they need the structural strength. If not, one knock against the wall and it will be dented in. Additionally at this stage you have to think about where anything heavy like a sink or radiator will be mounted. You can't just fix these to plasterboard, it will be nowehere near strong enough, so if they don't naturally coincide with your noggins and verticals then you need to add further timber to your structure in the right places.
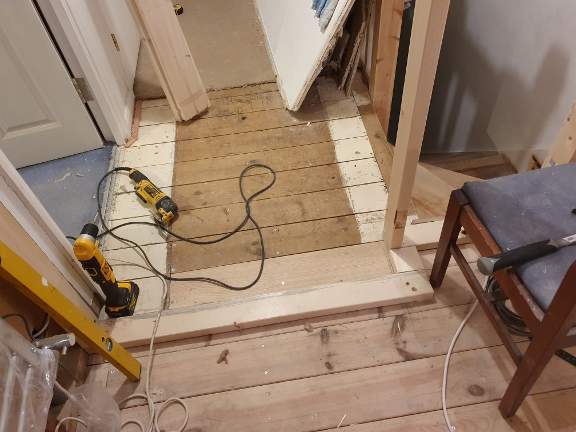
This is the floor plate and first
vertical for the new (repositioned) family bathroom front wall. The floor plate is initially installed across the bottom of the door aperture, but once the
rest of the wall is installed the door section is cut and removed. This makes it easier to ensure that everything lines up nicely.
One pitfall with stud walls can be for them to be too flimsy, meaning they can shake and rattle when for example doors are closed. To make sure this
isn't the case, I choose adequately substantial timber, and rather than just fixing it together with a nail gun as is the preferred method of many builders, I
use long screws in pre-drilled holes AND wood glue. This takes longer but the resulting structures are rock solid.
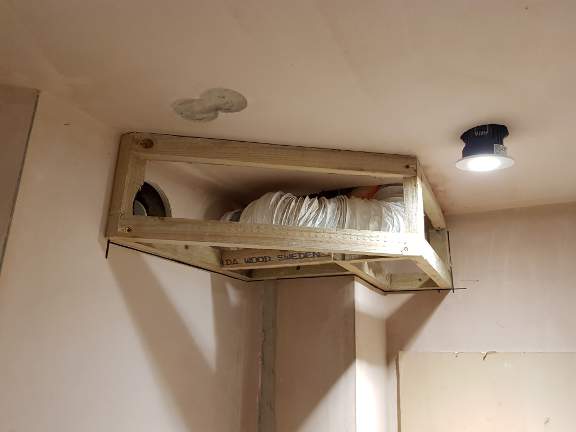
Boxing In
An extension of the same sort of skill as studwork, but a usually bit less uniform and hence more interesting/challenging, is the boxing in of pipes or
other infrastructure that needs to be hidden. I did a lot of this, at varying scales. In the Family Room, killing two birds with one stone, I boxed in
the extractor vent pipe from the cloakroom and the (orange) sprinkler pipe which had to go below ceiling level to get under the steel beam that replaced the
ground floor rear wall of the house.
I eventually covered this in plasterboard and then plastered it.
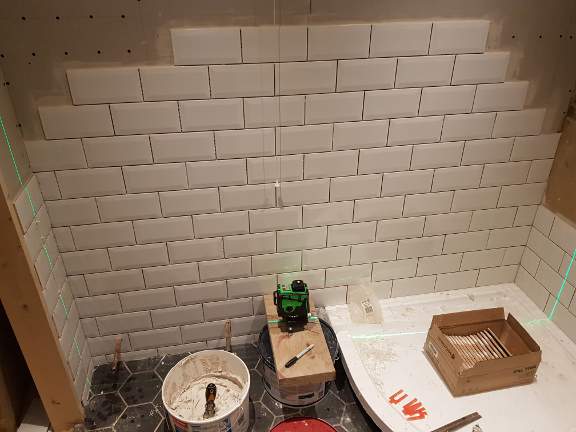
Tiling - Walls
If you are tiling all the way round a room, one thing you need to take particular care of is that all the tiles are placed perfectly horizontal and aligned exactly. If there is any error then you will find when you get back to your starting point that the rows do not line up, which would look absolutely terrible. Doubtless in the old days there were clever schemes involving spirit levels and pieces of string to help avoid this, but the modern solution is to use a laser line. This will cast a perfectly horizontal and/or vertical line 360 degrees round a room, which you then just have to make sure you follow. Vertical alignment of the grout lines is slightly less critical than the horizontal alignment, but still important for a professional quality finish.

